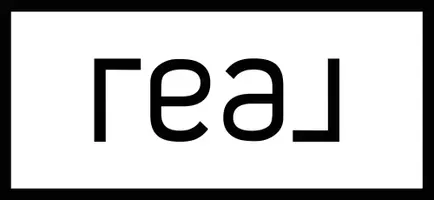$705,000
$725,000
2.8%For more information regarding the value of a property, please contact us for a free consultation.
3 Beds
2 Baths
2,079 SqFt
SOLD DATE : 03/05/2025
Key Details
Sold Price $705,000
Property Type Single Family Home
Sub Type Single Family Residence
Listing Status Sold
Purchase Type For Sale
Square Footage 2,079 sqft
Price per Sqft $339
Subdivision Mcneil Estate
MLS Listing ID 2636003
Sold Date 03/05/25
Style One Story
Bedrooms 3
Full Baths 2
Construction Status Resale,Very Good Condition
HOA Y/N No
Year Built 1962
Annual Tax Amount $1,814
Lot Size 10,018 Sqft
Acres 0.23
Property Sub-Type Single Family Residence
Property Description
Welcome to the historic McNeil Estates - a mid century historic community located 10 minutes from the Las Vegas Strip & no HOA! This single story home on almost a quarter acre has been fully remodeled while maintaining it's vintage charm. Family room w/ original brick fireplace & new entertainment center including built in fridge, vintage lighting & trendy wallpaper. Open kitchen, living/dining area w/ brand new blue cabinets, gold hardware, quartz countertops & upgraded stainless steel appliances. The guest bathroom will be every guest's talking point - green & gold features with vintage wallpaper. The master features a large dramatic wet room style shower & tub combo. Extra storage closet within the restroom. Large laundry room w/ numerous sets of cabinets & countertops for storage. Newer windows & sliders throughout. Low maintenance desert landscaping through the front & lush mature landscaping in the back enclosing your private pool & covered patio.
Location
State NV
County Clark
Zoning Single Family
Direction From Rancho and Charleston, go east on Charleston taking Sherman Pl south. Take a right onto Mason Ave, left on Strong Dr. Home is on your left.
Interior
Interior Features Bedroom on Main Level, Ceiling Fan(s), Primary Downstairs
Heating Central, Gas
Cooling Central Air, Electric
Flooring Luxury Vinyl, Luxury VinylPlank
Fireplaces Number 1
Fireplaces Type Family Room, Gas
Furnishings Unfurnished
Fireplace Yes
Window Features Double Pane Windows
Appliance Dryer, Dishwasher, Disposal, Gas Range, Microwave, Refrigerator, Washer
Laundry Gas Dryer Hookup, Main Level, Laundry Room
Exterior
Exterior Feature Patio, Private Yard, Sprinkler/Irrigation
Parking Features Detached, Garage, Private, RV Potential, RV Access/Parking, RV Paved, Shelves, Storage
Garage Spaces 2.0
Fence Block, Back Yard
Pool Heated, In Ground, Private
Utilities Available Cable Available
Amenities Available None
Water Access Desc Public
Roof Type Tile
Porch Covered, Patio
Garage Yes
Private Pool Yes
Building
Lot Description Drip Irrigation/Bubblers, Desert Landscaping, Landscaped, < 1/4 Acre
Faces West
Story 1
Sewer Public Sewer
Water Public
Construction Status Resale,Very Good Condition
Schools
Elementary Schools Wasden, Howard, Wasden, Howard
Middle Schools Hyde Park
High Schools Clark Ed. W.
Others
Pets Allowed No
Senior Community No
Tax ID 162-05-614-012
Security Features Security System Owned
Acceptable Financing Cash, Conventional, FHA, VA Loan
Listing Terms Cash, Conventional, FHA, VA Loan
Financing Cash
Read Less Info
Want to know what your home might be worth? Contact us for a FREE valuation!

Our team is ready to help you sell your home for the highest possible price ASAP

Copyright 2025 of the Las Vegas REALTORS®. All rights reserved.
Bought with Vanessa Jimenez Northcap Residential
"My job is to find and attract mastery-based agents to the office, protect the culture, and make sure everyone is happy! "






