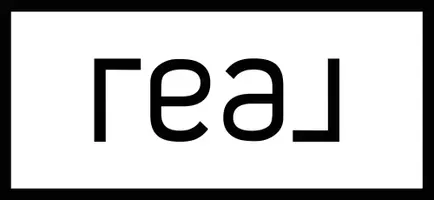$620,000
$600,000
3.3%For more information regarding the value of a property, please contact us for a free consultation.
5 Beds
4 Baths
4,024 SqFt
SOLD DATE : 05/03/2024
Key Details
Sold Price $620,000
Property Type Single Family Home
Sub Type Single Family Residence
Listing Status Sold
Purchase Type For Sale
Square Footage 4,024 sqft
Price per Sqft $154
Subdivision Rancho Park
MLS Listing ID 2571694
Sold Date 05/03/24
Style One Story
Bedrooms 5
Full Baths 4
Construction Status Average Condition,Resale
HOA Y/N No
Year Built 1958
Annual Tax Amount $2,732
Lot Size 0.330 Acres
Acres 0.33
Property Sub-Type Single Family Residence
Property Description
Embark on a journey through the charm of a bygone era with this single-story residence, a captivating prospect for those eager to infuse new life into every corner. Spanning over 4,000 sq ft on a sprawling 14,000 sq ft lot, this property provides an expansive canvas for creative reimagination. Appreciate the liberating absence of HOA restrictions, granting you the liberty to shape the home to your aspirations. Featuring 5 bedrooms, the well-conceived layout allows for versatile living arrangements or the creation of a personalized workspace. Envision the potential for gatherings in the spacious living areas or intimate moments by the fireplace, all within the enduring walls of this residence. Step outside to a potential oasis with a pool, yet recognizing that the backyard, like the rest of the property, is a blank canvas awaiting your touch. The vast outdoor space not only invites the promise of revitalization but also sparks imagination for landscaping that complements your vision.
Location
State NV
County Clark County
Zoning Single Family
Direction From I 95 South on Rancho Dr, left at Park Way Ave, right at Park Way W. North of Charleston Blvd across from Rancho Circle.
Interior
Interior Features None
Heating Central, Electric
Cooling Central Air, Electric
Flooring Carpet, Ceramic Tile
Fireplaces Number 2
Fireplaces Type Living Room, Primary Bedroom, Wood Burning
Furnishings Unfurnished
Fireplace Yes
Appliance Dishwasher, Electric Cooktop, Disposal, Refrigerator
Laundry Electric Dryer Hookup, Laundry Room
Exterior
Exterior Feature Circular Driveway, Patio, Private Yard
Fence Brick, Back Yard
Pool In Ground, Private
Utilities Available Cable Available
Amenities Available None
Water Access Desc Public
Roof Type Asphalt
Porch Patio
Garage No
Private Pool Yes
Building
Lot Description 1/4 to 1 Acre Lot, Landscaped
Faces West
Story 1
Sewer Public Sewer
Water Public
Construction Status Average Condition,Resale
Schools
Elementary Schools Wasden, Howard, Wasden, Howard
Middle Schools Hyde Park
High Schools Clark Ed. W.
Others
Senior Community No
Tax ID 139-32-610-040
Ownership Single Family Residential
Acceptable Financing Cash, Conventional, VA Loan
Listing Terms Cash, Conventional, VA Loan
Financing Conventional
Read Less Info
Want to know what your home might be worth? Contact us for a FREE valuation!

Our team is ready to help you sell your home for the highest possible price ASAP

Copyright 2025 of the Las Vegas REALTORS®. All rights reserved.
Bought with Brittany L. Waggener Winning Realty
"My job is to find and attract mastery-based agents to the office, protect the culture, and make sure everyone is happy! "

