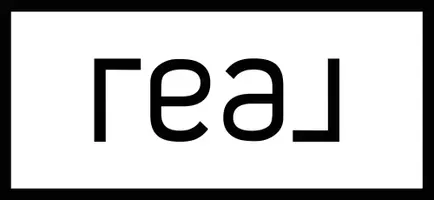$889,900
$889,900
For more information regarding the value of a property, please contact us for a free consultation.
4 Beds
3 Baths
3,358 SqFt
SOLD DATE : 06/15/2023
Key Details
Sold Price $889,900
Property Type Single Family Home
Sub Type Single Family Residence
Listing Status Sold
Purchase Type For Sale
Square Footage 3,358 sqft
Price per Sqft $265
Subdivision Sabella Estates
MLS Listing ID 2493829
Sold Date 06/15/23
Style Two Story
Bedrooms 4
Full Baths 2
Half Baths 1
Construction Status Excellent,Resale
HOA Fees $180
HOA Y/N Yes
Year Built 2015
Annual Tax Amount $5,713
Lot Size 10,018 Sqft
Acres 0.23
Property Sub-Type Single Family Residence
Property Description
Stunning move-in ready property in South Las Vegas. 4 bedrooms + loft + downstairs office. Downstairs office can easily be used as a 5th bedroom. Highly upgraded! Wood floors throughout downstairs, large open kitchen with quartz countertops, built in wine bar with 2 refrigerators. Family room features built in media cabinets and shelving, in-ceiling surround sound. Property sits on a 10,000+ sq ft lot. Large backyard perfect for entertaining. Features a pool and spa, built in outdoor gas fireplace with seating area, finished covered patio. Large paved side yard with RV gate and basketball hoop. Can accommodate RV parking. Oversized 3 car garage with epoxy floors and additional roll up door with access to the back yard. Built in closet organizers in every closet. Tankless water heater. Too many features and upgrades to list!! Close to schools with easy access to I-15, 215 freeways. Minutes away from Allegiant Stadium and the South Las Vegas Strip. You don't want to miss this one!!!
Location
State NV
County Clark County
Zoning Single Family
Direction From Cactus and Bermuda go West on Cactus, North on Placid St, East on Azar Swan to property
Interior
Interior Features Ceiling Fan(s), Window Treatments
Heating Central, Gas, Multiple Heating Units
Cooling Central Air, Electric, 2 Units
Flooring Carpet, Hardwood
Furnishings Unfurnished
Fireplace No
Window Features Double Pane Windows,Low-Emissivity Windows,Window Treatments
Appliance Built-In Gas Oven, Gas Cooktop, Disposal, Microwave, Water Softener Owned, Wine Refrigerator
Laundry Gas Dryer Hookup, Laundry Room, Upper Level
Exterior
Exterior Feature Patio, Sprinkler/Irrigation
Parking Features Attached, Exterior Access Door, Epoxy Flooring, Finished Garage, Garage, Garage Door Opener, RV Gated, RV Access/Parking
Garage Spaces 3.0
Fence Block, Back Yard
Pool Solar Heat, Pool/Spa Combo, Waterfall
Utilities Available Cable Available, High Speed Internet Available, Underground Utilities
Water Access Desc Public
Roof Type Tile
Porch Covered, Patio
Garage Yes
Private Pool Yes
Building
Lot Description Back Yard, Drip Irrigation/Bubblers, Sprinklers In Rear, < 1/4 Acre
Faces North
Story 2
Sewer Public Sewer
Water Public
Construction Status Excellent,Resale
Schools
Elementary Schools Bass, John C., Bass, John C.
Middle Schools Silvestri
High Schools Liberty
Others
Pets Allowed No
HOA Name Sabella Estates
HOA Fee Include None
Senior Community No
Tax ID 177-28-812-047
Security Features Security System Owned
Acceptable Financing Cash, Conventional, FHA, VA Loan
Listing Terms Cash, Conventional, FHA, VA Loan
Financing Conventional
Read Less Info
Want to know what your home might be worth? Contact us for a FREE valuation!

Our team is ready to help you sell your home for the highest possible price ASAP

Copyright 2025 of the Las Vegas REALTORS®. All rights reserved.
Bought with Jason A Brown Vegas Strong Real Estate Group
"My job is to find and attract mastery-based agents to the office, protect the culture, and make sure everyone is happy! "

