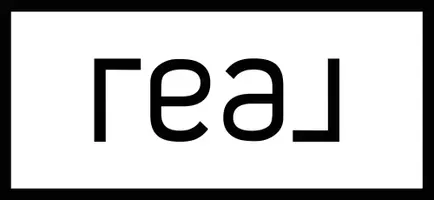$348,000
$340,000
2.4%For more information regarding the value of a property, please contact us for a free consultation.
4 Beds
2 Baths
1,722 SqFt
SOLD DATE : 08/24/2021
Key Details
Sold Price $348,000
Property Type Single Family Home
Sub Type Single Family Residence
Listing Status Sold
Purchase Type For Sale
Square Footage 1,722 sqft
Price per Sqft $202
Subdivision Oakcrest #2
MLS Listing ID 2315850
Sold Date 08/24/21
Style One Story
Bedrooms 4
Full Baths 2
Construction Status Good Condition,Resale
HOA Y/N No
Year Built 1971
Annual Tax Amount $1,168
Lot Size 7,840 Sqft
Acres 0.18
Property Sub-Type Single Family Residence
Property Description
Wonderful home on a premium lot in the desirable Oakcrest neighborhood with no HOA. You will fall in love with this fantastic location with dining, shopping, entertainment, recreation, and transportation all nearby. Curb appeal has been enhanced with refreshed landscaping and new lawn. The outdoor living space is perfect for entertaining or relaxing thanks to the covered patio, wood decks, raised planters, and a tough shed. Freshly painted interior with new carpet is host to a popular floor plan that is well balanced and features flexible living spaces. The open-concept creates an inviting space highlighted by a sky light allowing natural light to pour in. Cozy wood stove is the focal point of the spacious family room. Kitchen has been treated to quality cabinetry, stainless-steel appliances, and a dining bar. Primary bedroom offers a French door to patio, ceiling fan, and a new tile shower. Updates include new paint, new carpet, new primary bathroom shower, and updated water heater.
Location
State NV
County Clark County
Zoning Single Family
Direction South on Sandhill from Flamingo. East on Rosecrest in to Oakcrest. South on Greenhill. East on Brighthill.
Rooms
Other Rooms Shed(s)
Interior
Interior Features Bedroom on Main Level, Ceiling Fan(s), Primary Downstairs, Skylights
Heating Central, Gas
Cooling Central Air, Electric, Refrigerated
Flooring Carpet, Tile
Fireplaces Number 1
Fireplaces Type Family Room, Wood Burning
Equipment Satellite Dish
Furnishings Unfurnished
Fireplace Yes
Window Features Blinds,Double Pane Windows,Skylight(s)
Appliance Dryer, Dishwasher, Disposal, Gas Range, Gas Water Heater, Refrigerator, Water Heater, Washer
Laundry Gas Dryer Hookup, In Garage
Exterior
Exterior Feature Deck, Dog Run, Patio, Private Yard, Shed, Sprinkler/Irrigation
Parking Features Attached, Exterior Access Door, Garage, Garage Door Opener, Inside Entrance
Garage Spaces 2.0
Fence Block, Back Yard
Utilities Available Cable Available, Underground Utilities
Amenities Available None
Water Access Desc Public
Roof Type Composition,Pitched,Shingle
Porch Covered, Deck, Patio
Garage Yes
Private Pool No
Building
Lot Description Drip Irrigation/Bubblers, Desert Landscaping, Front Yard, Landscaped, Rocks, Sprinklers Timer, < 1/4 Acre
Faces South
Story 1
Sewer Public Sewer
Water Public
Additional Building Shed(s)
Construction Status Good Condition,Resale
Schools
Elementary Schools Ferron William, Ferron William
Middle Schools Woodbury C. W.
High Schools Chaparral
Others
Senior Community No
Tax ID 161-19-612-030
Security Features Controlled Access
Acceptable Financing Cash, Conventional, FHA, VA Loan
Green/Energy Cert Wind
Listing Terms Cash, Conventional, FHA, VA Loan
Financing FHA
Read Less Info
Want to know what your home might be worth? Contact us for a FREE valuation!

Our team is ready to help you sell your home for the highest possible price ASAP

Copyright 2025 of the Las Vegas REALTORS®. All rights reserved.
Bought with Sandra M Morrissey Signature Real Estate Group

"My job is to find and attract mastery-based agents to the office, protect the culture, and make sure everyone is happy! "






