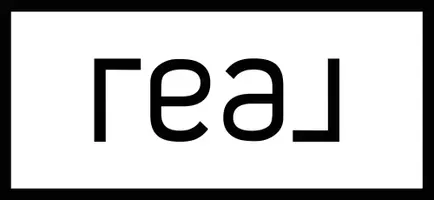$850,000
$850,000
For more information regarding the value of a property, please contact us for a free consultation.
4 Beds
4 Baths
3,239 SqFt
SOLD DATE : 08/13/2021
Key Details
Sold Price $850,000
Property Type Single Family Home
Sub Type Single Family Residence
Listing Status Sold
Purchase Type For Sale
Square Footage 3,239 sqft
Price per Sqft $262
MLS Listing ID 2293861
Sold Date 08/13/21
Style One Story
Bedrooms 4
Full Baths 3
Half Baths 1
Construction Status Excellent,Resale
HOA Y/N No
Year Built 2014
Annual Tax Amount $4,913
Lot Size 0.450 Acres
Acres 0.45
Property Sub-Type Single Family Residence
Property Description
Gorgeous, immaculate, single-story MTN VIEW, in HIGHLY DESIRABLE custom estates area of Vegas! This spectacular 4bd/4ba/den is on a huge .46 acre lot with upgrades & custom oversize features in every room. Security entry gate leads into a large courtyard stubbed for future fireplace or BBQ. 10' ceilings, huge great room, surround sound, 6” plantation shutters, custom ceiling fans, crown modeling & baseboards. Gourmet kitchen granite counters, huge extended island & breakfast bar, custom cabinets, under-cabinet lighting, pull-outs, RO water at sink, ss appliances, dbl ovens, Pentair full-house water teatment system for pure water at every faucet, tankless water heater w/value to directly fill tub. $3000 locking doggie door. Expansive 3-car garage w/rare 21'x11' reinforced steel vault for secure storage, 15'x40' indoor RV parking w/hook-ups & sani dump, door to bkyd, dbl side gates for additional RV/Boat/Trailer parking. Massive 64' covered patio with gas stub for outdoor entertaining.
Location
State NV
County Clark County
Zoning Single Family
Direction From I-215: E on Lone Mountain. N on El Capitan. E on Washburn. (House on right) From I-95: W on Craig. N on Durango. W on Washburn. (House on left)
Rooms
Other Rooms Workshop
Interior
Interior Features Bedroom on Main Level, Ceiling Fan(s), Primary Downstairs, Window Treatments
Heating Central, Gas
Cooling Central Air, Electric, 2 Units
Flooring Carpet, Tile
Furnishings Unfurnished
Fireplace No
Window Features Low-Emissivity Windows,Plantation Shutters
Appliance Built-In Electric Oven, Double Oven, Dryer, Dishwasher, ENERGY STAR Qualified Appliances, Gas Cooktop, Disposal, Microwave, Refrigerator, Water Softener Owned, Water Purifier, Washer
Laundry Cabinets, Gas Dryer Hookup, Laundry Room, Sink
Exterior
Exterior Feature Barbecue, Courtyard, Patio, Private Yard, RV Hookup, Sprinkler/Irrigation
Parking Features Finished Garage, Garage, Private, RV Garage, Storage, Workshop in Garage
Garage Spaces 4.0
Fence Block, Back Yard
Utilities Available Cable Available, Septic Available
Amenities Available None
View Y/N No
Water Access Desc Public
View None
Roof Type Tile
Accessibility Accessible Hallway(s)
Porch Covered, Patio
Garage Yes
Private Pool No
Building
Lot Description 1/4 to 1 Acre Lot, Drip Irrigation/Bubblers, Desert Landscaping, Landscaped
Faces North
Story 1
Sewer Septic Tank
Water Public
Additional Building Workshop
Construction Status Excellent,Resale
Schools
Elementary Schools Allen Dean La Mar, Allen Dean La Mar
Middle Schools Leavitt Justice Myron E
High Schools Centennial
Others
Senior Community No
Tax ID 125-32-701-020
Security Features Prewired,Controlled Access
Acceptable Financing Cash, Conventional
Listing Terms Cash, Conventional
Financing Cash
Read Less Info
Want to know what your home might be worth? Contact us for a FREE valuation!

Our team is ready to help you sell your home for the highest possible price ASAP

Copyright 2025 of the Las Vegas REALTORS®. All rights reserved.
Bought with Kimberly L Vincent Custom Fit Real Estate
"My job is to find and attract mastery-based agents to the office, protect the culture, and make sure everyone is happy! "






