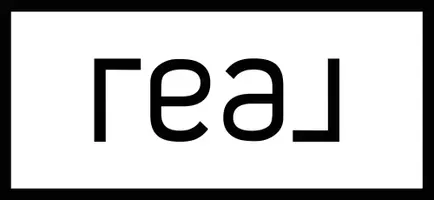$1,175,000
$1,200,000
2.1%For more information regarding the value of a property, please contact us for a free consultation.
4 Beds
4 Baths
3,380 SqFt
SOLD DATE : 12/07/2020
Key Details
Sold Price $1,175,000
Property Type Single Family Home
Sub Type Single Family Residence
Listing Status Sold
Purchase Type For Sale
Square Footage 3,380 sqft
Price per Sqft $347
MLS Listing ID 2236530
Sold Date 12/07/20
Style Two Story
Bedrooms 4
Full Baths 3
Half Baths 1
Construction Status Excellent,Resale
HOA Y/N No
Year Built 1993
Annual Tax Amount $3,344
Lot Size 1.030 Acres
Acres 1.03
Property Sub-Type Single Family Residence
Property Description
Stunning, fully renovated custom farmhouse chic horse property sitting on over an acre of land with unobstructed city, mountain, & Strip VIEWS. The 3,300+ Sq.Ft. 2-Story w/basement, this custom home features 4 bedrooms, 4 bathrooms & 3 car garage. Featuring open floor plan w/vaulted ceilings, shiplap walls, hardwood, stone, & tile floors. Kitchen features custom marble waterfall countertops, stainless steel appliances, wine fridge. Basement features a family/game room with stone floors, kitchenette, 1 full bath & 1 bedroom with glass sliders leading to the backyard. Top floor features primary master retreat w/custom bathroom, large wall to wall windows showing off the unobstructed views, & a private balcony w/hot tub. Main floor features 2 bedrooms, 1 full bath & half bath. Large open living room w/ French doors leading to the covered patio overlooking the lush backyard w/pool, fire pits, sitting areas, 70x140 riding arena, round pen w/lights, 4 20x24 horse stalls & custom tack room.
Location
State NV
County Clark County
Zoning Horses Permitted,Single Family
Direction Take 215 to Ann Rd and go east then turn left on Ruffian and the house is on the Right.
Rooms
Other Rooms Shed(s), Workshop
Interior
Interior Features Bedroom on Main Level, Skylights, Central Vacuum
Heating Propane, Multiple Heating Units
Cooling Central Air, Electric, 2 Units
Flooring Carpet, Hardwood, Marble, Tile
Fireplaces Number 1
Fireplaces Type Family Room, Gas
Furnishings Unfurnished
Fireplace Yes
Window Features Blinds,Double Pane Windows,Skylight(s)
Appliance Disposal, Gas Range, Microwave, Water Softener Owned, Wine Refrigerator
Laundry Cabinets, Electric Dryer Hookup, Gas Dryer Hookup, Main Level, Laundry Room, Sink
Exterior
Exterior Feature Patio, Private Yard, Shed, Sprinkler/Irrigation
Parking Features Attached, Epoxy Flooring, Garage, Inside Entrance, Shelves
Garage Spaces 3.0
Fence Block, Back Yard, Wrought Iron
Pool In Ground, Private
Utilities Available Underground Utilities, Septic Available
Amenities Available None
View Y/N Yes
Water Access Desc Private,Well
View City, Mountain(s), Strip View
Roof Type Tile
Porch Covered, Patio
Garage Yes
Private Pool Yes
Building
Lot Description 1 to 5 Acres, Back Yard, Drip Irrigation/Bubblers, Desert Landscaping, Sprinklers In Rear, Landscaped
Faces West
Story 2
Sewer Septic Tank
Water Private, Well
Additional Building Shed(s), Workshop
Construction Status Excellent,Resale
Schools
Elementary Schools Darnell Marshall C, Darnell Marshall C
Middle Schools Escobedo Edmundo
High Schools Centennial
Others
Pets Allowed No
Senior Community No
Tax ID 126-25-701-022
Acceptable Financing Cash, Conventional, VA Loan
Listing Terms Cash, Conventional, VA Loan
Financing Conventional
Read Less Info
Want to know what your home might be worth? Contact us for a FREE valuation!

Our team is ready to help you sell your home for the highest possible price ASAP

Copyright 2025 of the Las Vegas REALTORS®. All rights reserved.
Bought with John Diaz Keller Williams Southern Nevada
"My job is to find and attract mastery-based agents to the office, protect the culture, and make sure everyone is happy! "






