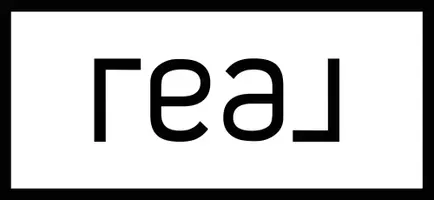$599,000
$599,000
For more information regarding the value of a property, please contact us for a free consultation.
4 Beds
3 Baths
2,528 SqFt
SOLD DATE : 10/20/2022
Key Details
Sold Price $599,000
Property Type Single Family Home
Sub Type Single Family Residence
Listing Status Sold
Purchase Type For Sale
Square Footage 2,528 sqft
Price per Sqft $236
Subdivision Sabella Estates
MLS Listing ID 2402382
Sold Date 10/20/22
Style One Story
Bedrooms 4
Full Baths 3
Construction Status Resale,Very Good Condition
HOA Fees $150
HOA Y/N Yes
Year Built 2015
Annual Tax Amount $4,690
Lot Size 10,018 Sqft
Acres 0.23
Property Sub-Type Single Family Residence
Property Description
***Wow smokin deal !
Elegantly styled and trend setting Single Story. Paradise awaits you in this serene back yard! You are going to love this 4 bedroom 3 bath home in gorgeous Silverado Ranch Community! Open floor plan with plenty of room for entertaining. You are greeted with a paver lined walk way and drive way. Gorgeous flooring. lighting, granite kitchen counters. Living area is open and spacious. Kitchen boasts black appliances, large kitchen island, pantry. Patio slider in in the kitchen/ dining area for easy backyard access.. 3 bedroom's are on the opposite side of the home. Huge formal dining space waiting for your creativity! Primary suite has en suite bath, large showed with Petrofina shower surround and counters and spacious walk in closet. Lush landscape, outdoor paver patio area. Large laundry room. Close to entertainment, restaurants and parks.
Location
State NV
County Clark County
Zoning Single Family
Direction From I-15, exit Cactus heading east. Turn left on Bermuda Rd., left on Rush Ave. and left on Celestial Echo to model homes on the right.
Interior
Interior Features Bedroom on Main Level, Primary Downstairs
Heating Central, Gas
Cooling Central Air, Electric
Flooring Ceramic Tile, Laminate
Fireplaces Number 1
Fireplaces Type Gas, Living Room
Furnishings Unfurnished
Fireplace Yes
Window Features Double Pane Windows,Low-Emissivity Windows
Appliance Built-In Gas Oven, Refrigerator
Laundry Gas Dryer Hookup, Laundry Room
Exterior
Exterior Feature Patio
Parking Features Attached, Garage
Garage Spaces 2.0
Fence Block, Front Yard
Utilities Available Underground Utilities
Amenities Available None
Water Access Desc Public
Roof Type Tile
Porch Covered, Patio
Garage Yes
Private Pool No
Building
Lot Description Desert Landscaping, Landscaped, < 1/4 Acre
Faces East
Story 1
Sewer Public Sewer
Water Public
Construction Status Resale,Very Good Condition
Schools
Elementary Schools Bass John C, Bass John C
Middle Schools Silvestri
High Schools Liberty
Others
Pets Allowed No
HOA Name Sabella Estates
HOA Fee Include Association Management
Senior Community No
Tax ID 177-28-812-001
Acceptable Financing Cash, Conventional, VA Loan
Listing Terms Cash, Conventional, VA Loan
Financing Conventional
Read Less Info
Want to know what your home might be worth? Contact us for a FREE valuation!

Our team is ready to help you sell your home for the highest possible price ASAP

Copyright 2025 of the Las Vegas REALTORS®. All rights reserved.
Bought with Jacob Parrill Keller Williams Southern Nevad
"My job is to find and attract mastery-based agents to the office, protect the culture, and make sure everyone is happy! "






