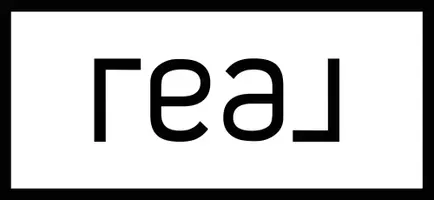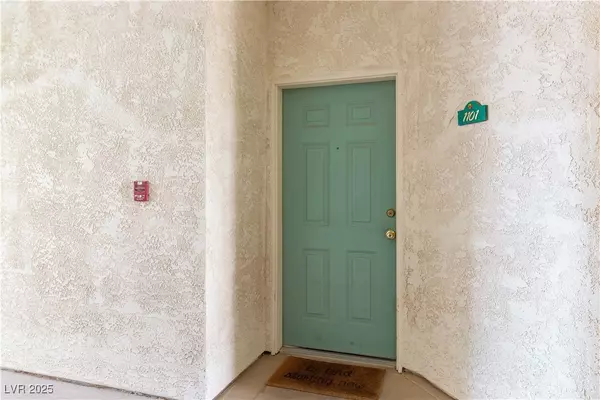2 Beds
1 Bath
998 SqFt
2 Beds
1 Bath
998 SqFt
Key Details
Property Type Condo
Sub Type Condominium
Listing Status Active
Purchase Type For Sale
Square Footage 998 sqft
Price per Sqft $175
Subdivision Desert Sands Phase 2
MLS Listing ID 2703313
Style Three Story
Bedrooms 2
Full Baths 1
Construction Status Resale
HOA Fees $284/mo
HOA Y/N Yes
Year Built 1994
Annual Tax Amount $1,159
Property Sub-Type Condominium
Property Description
Location
State NV
County Clark
Community Pool
Zoning Multi-Family
Direction Needles Hwy to left onto Bay Sands Drive, through community gates, take a right, follow road left, take first right then first right after, follow to end of road. Unit is second to last ground floor unit on the left.
Interior
Interior Features Bedroom on Main Level, Ceiling Fan(s), Primary Downstairs, Window Treatments
Heating Central, Electric
Cooling Central Air, Electric
Flooring Linoleum, Tile, Vinyl
Furnishings Furnished Or Unfurnished
Fireplace No
Window Features Blinds,Double Pane Windows
Appliance Dryer, Electric Range, Electric Water Heater, Disposal, Microwave, Refrigerator, Washer
Laundry Electric Dryer Hookup, Main Level
Exterior
Exterior Feature Patio
Parking Features Assigned, Covered, Detached Carport
Carport Spaces 1
Fence None
Pool Community
Community Features Pool
Utilities Available Underground Utilities
Amenities Available Clubhouse, Gated, Pickleball, Pool, Spa/Hot Tub, Tennis Court(s)
Water Access Desc Public
Roof Type Tile
Porch Patio
Garage No
Private Pool No
Building
Lot Description Landscaped, None, Rocks
Faces North
Story 3
Sewer Public Sewer
Water Public
Construction Status Resale
Schools
Elementary Schools Bennett, William G., Bennett, William G.
Middle Schools Laughlin
High Schools Laughlin
Others
HOA Name South Bay HOA
HOA Fee Include Association Management,Maintenance Grounds,Recreation Facilities,Trash,Water
Senior Community No
Tax ID 264-28-611-074
Ownership Condominium
Acceptable Financing Cash, Conventional, VA Loan
Listing Terms Cash, Conventional, VA Loan
Virtual Tour https://www.propertypanorama.com/instaview/las/2703313







