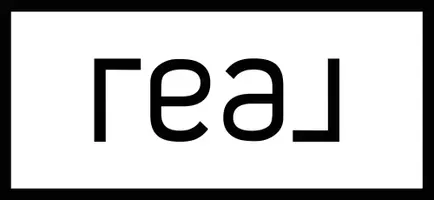2 Beds
1 Bath
816 SqFt
2 Beds
1 Bath
816 SqFt
Key Details
Property Type Condo
Sub Type Condominium
Listing Status Active
Purchase Type For Rent
Square Footage 816 sqft
Subdivision Westwood Point
MLS Listing ID 2678599
Style Two Story
Bedrooms 2
Full Baths 1
HOA Y/N Yes
Year Built 1982
Lot Size 3,563 Sqft
Acres 0.0818
Property Sub-Type Condominium
Property Description
Location
State NV
County Clark
Community Pool
Zoning Single Family
Direction From I 15 and Flamingo Rd, L on Decatur Blvd, Community is on the right side. Go thru gate, R on Sandy River, building 109.
Interior
Interior Features Ceiling Fan(s), Window Treatments
Heating Central, Electric
Cooling Central Air, Electric
Flooring Linoleum, Vinyl
Fireplaces Number 1
Fireplaces Type Electric, Living Room
Furnishings Unfurnished
Fireplace Yes
Window Features Blinds
Appliance Dryer, Dishwasher, Gas Cooktop, Disposal, Gas Range, Microwave, Refrigerator, Washer/Dryer, Washer/DryerAllInOne, Washer
Laundry Electric Dryer Hookup, Main Level, Laundry Room
Exterior
Parking Features Assigned, Covered, Guest
Fence Front Yard, Partial
Pool Community
Community Features Pool
Utilities Available Cable Available
Amenities Available Basketball Court, Gated, Pool, Guard, Spa/Hot Tub, Tennis Court(s)
Roof Type Tile
Garage No
Private Pool No
Building
Faces North
Story 2
Schools
Elementary Schools Thiriot, Joseph E., Thiriot, Joseph E.
Middle Schools Guinn Kenny C.
High Schools Clark Ed. W.
Others
Senior Community No
Tax ID 163-24-611-086
Pets Allowed Yes
Virtual Tour https://www.propertypanorama.com/instaview/las/2678599







